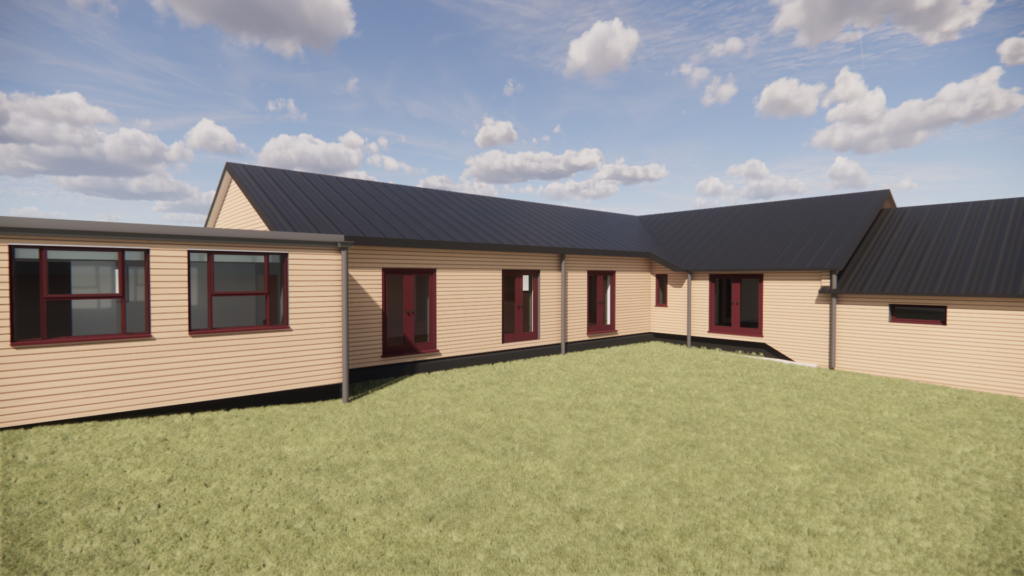
Tender Documents
Additional Tender Documents
Tender Information
Title: Chittlehampton Village Hall Renovation Section 1 for 2024
Published by: Chittlehampton Village Hall Trustees
Published Date: 1/02/2024
Extended Deadline Date: 12/03/2024
Deadline Time: 23:59
Tender Closes: 26/03/2024
Abstract: Renovation of Village Hall with external cladding and roof replacement.
Official Name: Chittlehampton Village Hall
Organisation Type: CIO Register Charity
Official Postal Address: Cobble Cottage, The Square, Chittlehampton, Devon EX37 9QW
Contact email: chittlehamptonvillagehall@gmail.com
Documents can be obtained from the download button on this page
Return Address: chittlehamptonvillagehall@gmail.com
All Questions to: Mark for the attention of Z.Nicklin chittlehamptonvillagehall@gmail.com
Description: A major regeneration programme has been initiated by the trustees. We have been awarded UK Government Levelling Up Fund that will allow us to proceed with Section 1 of our building renovation programme. The primary components of this is to remove the asbestos roof and replace with Kingspan Quadcore. Clad the outer walls with red cedar and insulate, moving replaced windows to the outer leaf. Rebuild a small extension and create a bat loft.
Minimum Standards and Qualifications: Work to a JCT Intermediate Building Contract (IC) 2016
Type of Procurement: Single Stage
Contractor Q&A
1Q. How many contractors will be tendering for the works?
1A. We need 3 tenders to comply with the UK Government’s procurement process that we are obliged to follow due to the nature of the funding.
2Q. Please advise how we would schedule site visits?
2A. Contact chittlehamptonvillagehall@gmail.com mark for the attention of Zoe. Please state clearly it is a request for a site visit (do not use Village Hall booking form). Slots available are w/b 12th February. Tuesday all day. Wednesday 3 – 6pm. Thursday morning only. Friday all day. Ask for a slot and await acceptance. The architect and the project manager will be present. Thank you.
3Q. We are unclear of the process. Is there to be a select list of tendering contractors?
3A. Due to the nature of the UK Government funding we must have an open tender. It is a single phase tender. We will not be creating a tendering contractors list. We expect the returns to be limited to local contractors.
4Q. What type of asbestos is present in the building?
4A. The Asbestos Renovation Survey is available to download on this page.
5Q. Can we have an editable Excel version of the Bill Document?
5A. This has been emailed to Tendering Contractors that have expressed their interest. If you require this please express your interest by email.
6Q. The Structural Engineer’s mark up drawings are different content to the Architect’s drawings.
6A. The Architect’s Tender version shows the work to be carried out in Section 1. (The structural engineer has used the full project drawings)
Q7. Please confirm the new drainage and new footpaths required.
A7. The appropriate drawing will be re-issued 26.2.24 to include drainage and all footpaths.
Q8. The existing internal door from the lobby to the new store room is to be filled in and a new one made. The large door from the hall to the lobby is to be filled in. The door from the hall to the new store is to be enlarged to re-use the existing hall to lobby doors.
A8. Correct
Q9. The brick retaining wall shown on drawing 008/23/0.4/T1 is not mentioned in the “Bill Document TENDER”. You requested this to be included within the tender. Could you please provide a cross section drawing through the wall.
A9. A drawing will be issued on 26.2.24 to cover this.
Q10. On page 125 of the “Bill Document TENDER” there is an Addendum Specification Pricing Schedule with two Contingencies Sum with no totals against them. Could you please advise the sums to be included.
A10. Please ignore these sums as they are covered in page 123.
Q11. Are we correct in saying that the only internal doors required are to the bat loft, new store/lobby and new store/hall (re-used from lobby/hall).
A11. Correct
Q12. We will assume that the existing kitchen units etc. will be removed by others.
A12. The old school kitchen has been removed. The tea kitchen will be removed by the trustees as necessary when we agree the programme of works.
Q13. M&E drawings 527-L53-01-T, 527-L53-02-T, 527-L56-03-T, 527-L56-04-T, 527-L68-09-T and 527-L68-10-T are not in the tender release. We would be grateful of a copy of each drawing.
A13. These are not part of the Tender Section 1 2024. We have added a zipped file of these documents to aid you comprehension of the full project only.
Q14. You suggested at the site visit that the hall ceiling should be taken down. We cannot find an item for this work in the “Bill Document TENDER”. Could you please confirm if this is required.
A14. Yes this is required to be added.
Q15. Is it possible to have an extension to the Tender deadline?
A15. No extension is being considered at present. Any submission after the deadline risks being ruled as invalid
Q16. Will you grant us an extension?
A16. The trustees agree to extend Section 1 2024 Tender Return deadline to end of day Tuesday 12th March 2024.
This will now mean that the interviews will occur in the week of 18th – 22nd March. The tender will close 26th March 2024. Award date will be 27th March 2024.
