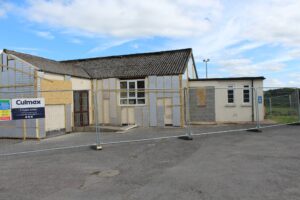
July 24
The construction work has got on to a strong start from 3rd June 2024. The leaky east end extension is demolished and being rebuilt with the
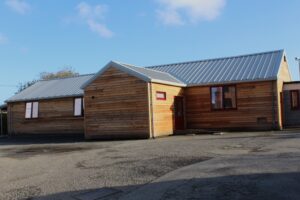
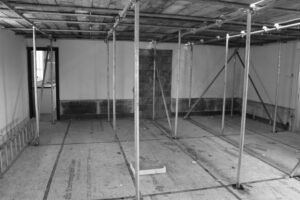

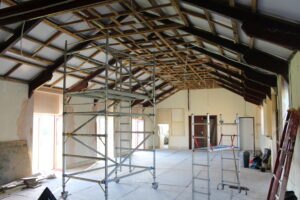
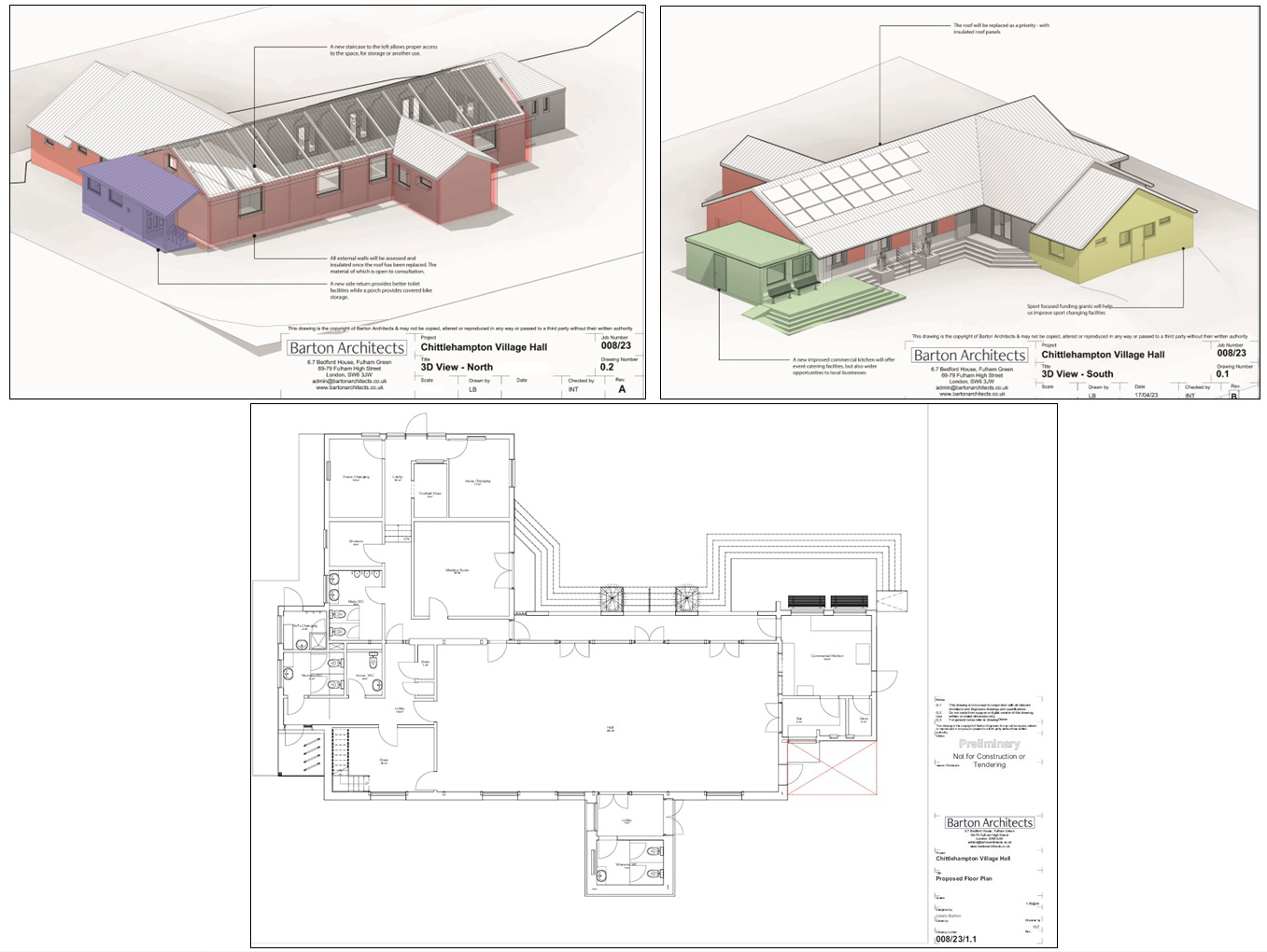
We want to undertake a major refurbishment of our village hall which was built by the community 70+ years ago to

The construction work has got on to a strong start from 3rd June 2024. The leaky east end extension is demolished and being rebuilt with the

Lead by Chartered Architect: Lewis Barton, Barton Architects. Mechanical and Electrical Engineer: Chris Ayres, Pivotal. Quantity Surveyor: Steve Wickes, Jemmy QS. Structural Engineer: Mark Hartis,
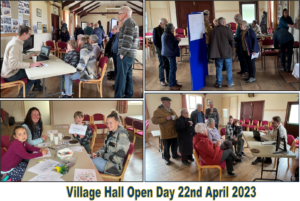
The design team at the village hall ran a community engagement open day to get feedback from the village and surrounding areas on the plans for the hall.
The first priority of the development is to replace the existing asbestos cement roof with a modern insulated sandwich panel, altering the external appearance by raising the ridge lines throughout by around 100mm, with a new finish of powder coated steel. Additionally, the east extension will be replaced, with a new door and covered bike area.
At a later stage the external walls will be further increased by the addition of a subframe and insulated layer, to be overclad with timber. Window and door reveals will be retained with some small changes and new fittings sourced where required. Detailing will reflect the local environment, with the materials of cedar/larch horizontal cladding once weathered reflecting the russet/ grey stone of Rackmead Terrace opposite. Where an option for replacement windows and door frames allows these should be detailed in dark red/burnt umber.
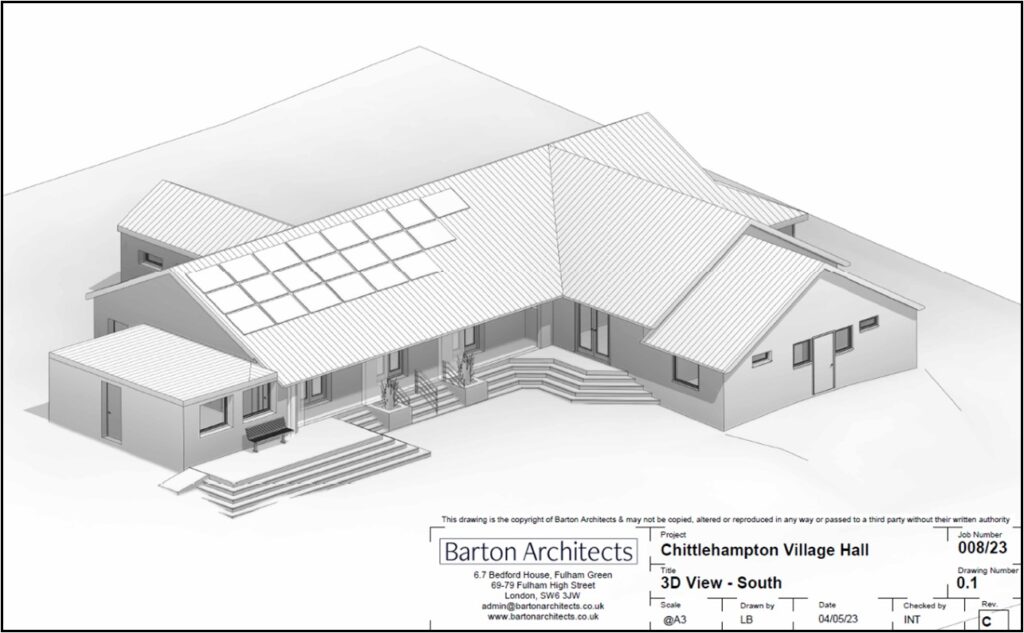
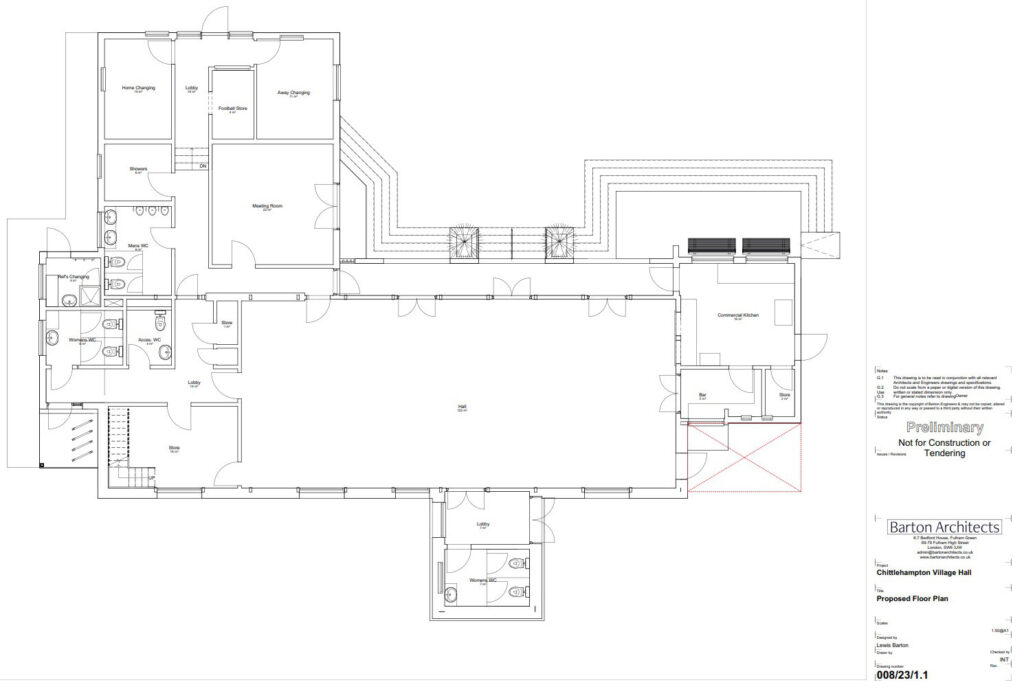
While the entire hall will be subject to a program of redecorations the kitchens and toilets will be refitted to make better use of the existing spaces and provide better storage and WC facilities. A new staircase will allow access to the existing loft and the doors along the eastern wall of the main room will be removed to allow for full length temporary staging. A new patio door to the existing meeting room will allow it to look out on the new patio.